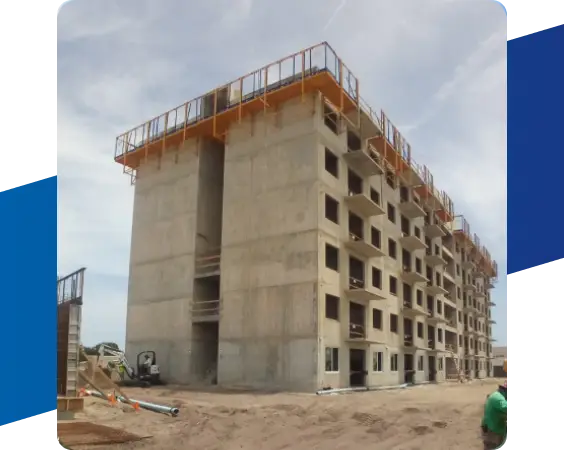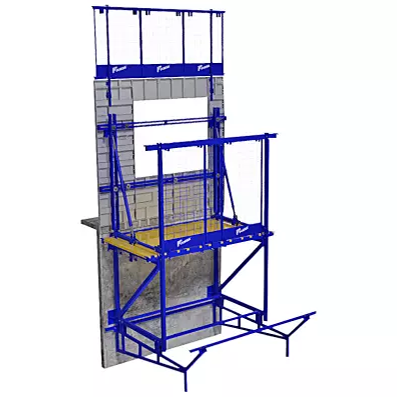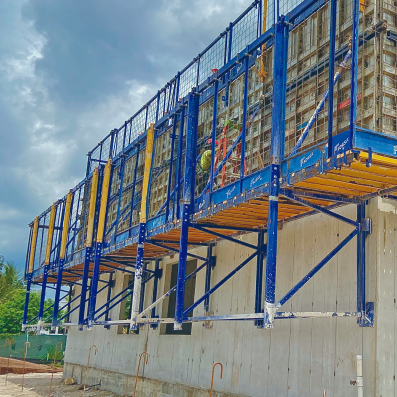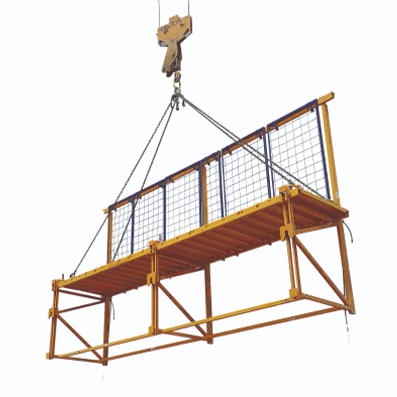Solutions for Vertical Buildings

Increases productivity on the construction site.
Reduces labor
costs
costs
Improves the quality of concrete finishes
The reduction of joints minimizes accessory loss

Gang and Climbing Scaffold System, Solutions for Vertical Construction.
FORSA offers a new climbing system that allows a faster pace in vertical construction projects.
FORSA offers a new climbing system that allows a faster pace in vertical construction projects.

Climbing Scaffold with roll-back
This system includes the climbing scaffold with roll-back, which consists of platforms, guardrails, and a bracket, along with the wall formwork system and pouring guardrails.
This system allows for the integrated movement of the entire FORSA solution.
This solution features a system that allows for easy movement of the perimeter wall on the climbing scaffold.
This system allows for the integrated movement of the entire FORSA solution.
This solution features a system that allows for easy movement of the perimeter wall on the climbing scaffold.

2N Scaffold
The FORSA 2N climbing system is the integration of climbing scaffold, formwork, and tensioners into a single element.
Unlike the traditional climbing system, this system lifts the integrated assembly, allowing for optimized manpower, faster assembly times, and increased safety on the construction site.
Unlike the traditional climbing system, this system lifts the integrated assembly, allowing for optimized manpower, faster assembly times, and increased safety on the construction site.

Climbing Scaffold
Pre-assembled and crane-lifted safety system that allows users to move around facades, stairwells, and elevator voids when assembling formwork from a second level.
The climbing scaffold receives the panels (supporting their weight) and, with the help of guide bases, ensures that the formwork is brought together, aligned, and leveled.
The climbing scaffold receives the panels (supporting their weight) and, with the help of guide bases, ensures that the formwork is brought together, aligned, and leveled.

Gang Formwork System.
The wall panels are joined together using conventional accessories and screws, allowing for larger areas of concrete walls to be covered.
The system utilizes two horizontal aligners, top and bottom, to ensure deformation-free walls. These aligners are connected to the entire system using high-strength connectors.
Double tensioners installed on the pre-assembled panels support the wall formwork on the platforms or slabs, holding and aligning them in the desired position according to architectural designs.
Wall sections up to 6m in length can be constructed using panels that are 2.10m, 2.40m, and 2.70m in height.
The system utilizes two horizontal aligners, top and bottom, to ensure deformation-free walls. These aligners are connected to the entire system using high-strength connectors.
Double tensioners installed on the pre-assembled panels support the wall formwork on the platforms or slabs, holding and aligning them in the desired position according to architectural designs.
Wall sections up to 6m in length can be constructed using panels that are 2.10m, 2.40m, and 2.70m in height.

Protection Brackets
Protection brackets are installed on the first floor of the building and serve the purpose of catching materials or objects that may fall from upper floors, increasing the safety of the construction site. They are installed on the cast wall (on concrete) using the anchoring bar designed for this product.

