FORSA Plus guarantees faster, safer, and more efficient construction

70%
Savings on Consumables
75%
Savings on Sealants
75%
Fewer Accessories
1 Hr
Reduced Daily Assembly Time
80%
Decreased Lost Accessories
Build resilient concrete structures faster and affordable with FORSA PLUS.
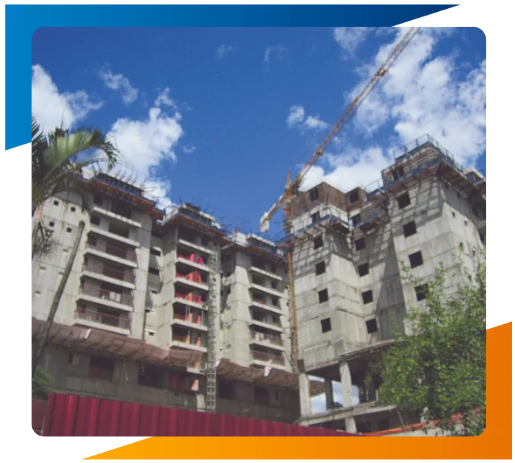
Cast walls and slabs simultaneously
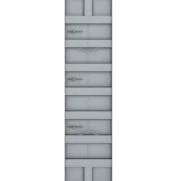
Wall panel
Standard size:
60 cm (width) x 240 cm (height)
Panel weight: 31 kg
Weight per m²: 21.5 kg
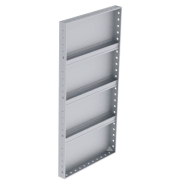
Slab panel
Standard size:
90 cm (width) x 120 cm (height)
Panel weight: 20 kg
Weight per m²: 18.5 kg/m²
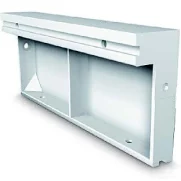
Wall-slab union
Different heights:
20, 10, and 5 cm
and the minimum
of 7 mm
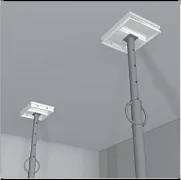
Shoring slab
The most efficient and intuitive slab system on the market.
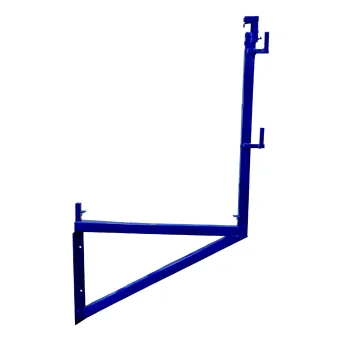
Walkways
Standard walkway installed over the cast-in-place wall (over concrete) using ties for attachment.
By using Forsa Platforms and Guardrails, it allows comfortable and safe movement for the installation of formwork and other elements on the facade.
By using Forsa Platforms and Guardrails, it allows comfortable and safe movement for the installation of formwork and other elements on the facade.
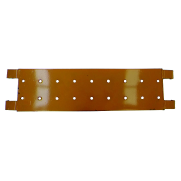
Platform
Lightweight platform, made of perforated and corrugated sheet metal, making it lighter and slip-resistant.
Its design allows it to be assembled with the walkways to facilitate the movement of workers with all their tools around the building.
Its design allows it to be assembled with the walkways to facilitate the movement of workers with all their tools around the building.
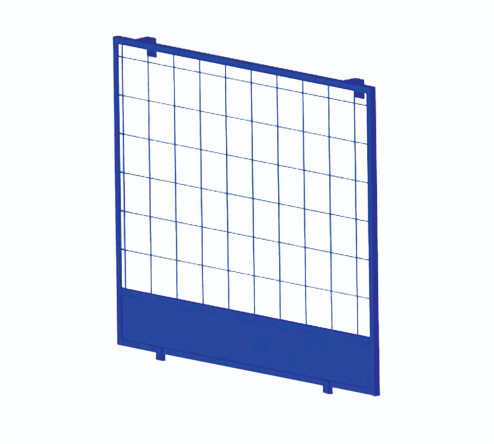
Guardrails
These elements are used to delimit areas of height risk where workers can move on the construction site; they are 120 cm high, functioning as guardrails during the concreting process.
Description: Provides safety to the worker and facilitates assembly, with a height of 1.20 m. Lightweight, durable, and easy to install accessory.
Description: Provides safety to the worker and facilitates assembly, with a height of 1.20 m. Lightweight, durable, and easy to install accessory.
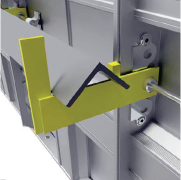
Portal aligner and Aligners
Composed of the horizontal portal aligner and a steel angle to align the horizontal walls.
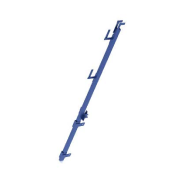
Wall-slab union
Different heights:
20, 10, and 5 cm
and the minimum of 7 mm

